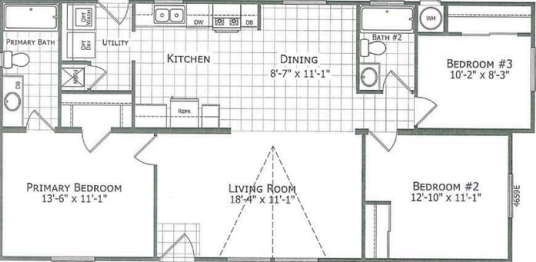Floor plan
Floor plan orientation
Exterior
Choose your siding
Exterior Color
Trim Exterior Color
Choose your shingles
Kitchen
Cabinet Material
Countertop material
Granite countertop color
Kitchen Sink
Choose your range
Refrigerator
Dishwasher & Disposal
Kitchen & bathroom flooring material
Kitchen & Bathroom flooring color
Bathroom 1
Bathroom 1 Type
Primary Tub/Shower Material
Standard - Glamour Color Options
Bathroom 1 Mirror
Bathroom 2
Bathroom 2 Type
Primary Tub/Shower Material
Standard - Glamour Color Options
Bathroom 2 Mirror
Interior
Interior Ceiling Height
Flooring
Living Room flooring material
Living room flooring color
Bedroom flooring material
Bedroom flooring color
Appliances
The appliance options shown might not reflect the final product requested or received
Appliance Type
Furnace Type
Water Heater
Choose your thermostat
Advanced Details
Structural upgrades
Your home
CM-3483S
3 Bed | 2 Bath | 1,128 Sq. Ft. | 23' 4" x 48'
Floor plan
Standard Orientation
Exterior
Vertical Fiber Cement Siding
Blue Dolphin Exterior
Trim Blue Dolphin Exterior
Dual Black Shingles
Kitchen
Mountain Delight Cabinet
Granite countertop
Magnus Granite countertop
Stainless Double Drop In Kitchen Sink
Stainless Steel Gas Range
Standard 18 Cu. Ft. Refrigerator
Omit Dishwasher and Sink Disposal
Linoleum Kitchen & Bathroom Flooring
Barnwood White Kitchen & Bathroom Flooring Color
Bathroom 1
Bathroom 1 Shower/Tub
Bathroom 1 Standard-Glamour Material
Bathroom 1 Standard-Glamour Baja Sand w/ Tan Trim
Standard Bathroom 1 Mirror
Bathroom 2
Bathroom 2 Shower/Tub
Bathroom 2 Standard-Glamour Material
Bathroom 2 Standard-Glamour Baja Sand w/ Tan Trim
Standard Bathroom 2 Mirror
Interior
8' Flat Ceiling Height
Flooring
Carpet Living Room Flooring
Canvas Carpet Living Room Flooring Color
Carpet Bedroom Flooring
Canvas Carpet Bedroom Flooring Color
Appliances
Gas & Electric Appliances
Gas Furnace
Gas Water Heater Tank
Programmable Thermostat
Advanced Details
Price estimate
Create an account to receive a price estimate from our team.
Disclaimer
Prices, dimensions, and features may vary and are subject to change. Photos are for illustrative purposes only.
CM-3483S
Create an account to receive a price estimate from our team.
